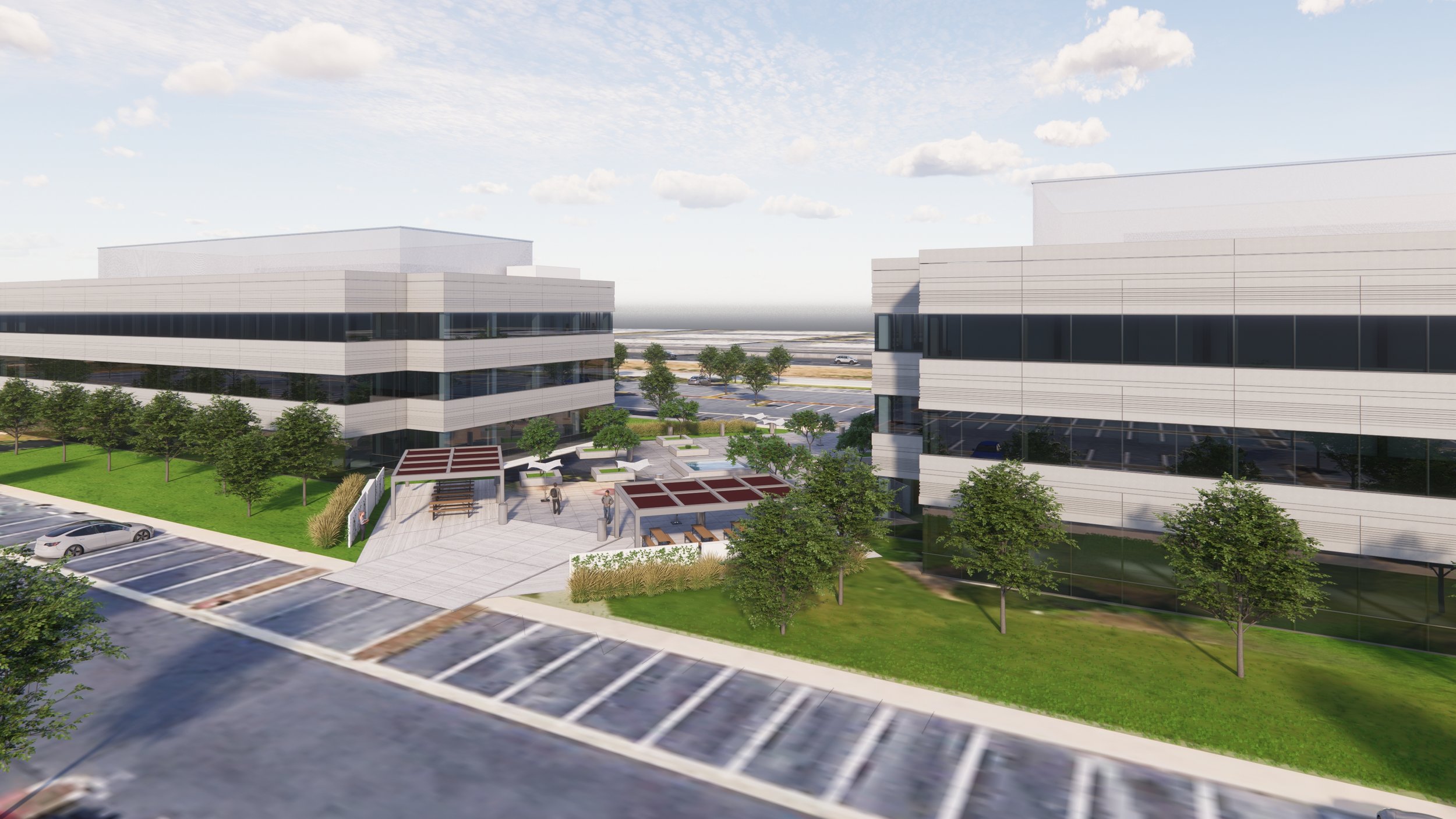
Innovation Scales at GENESIS Skyway
GENESIS-Skyway is a three-story ±268,000 SF Class A life science lab project consisting of two buildings that host a variety of single and multi-tenant floor plan options. The project caters directly to the thriving life sciences community in San Carlos with its strategic location and seamless connectivity. Situated less than a half a mile from downtown San Carlos and its Caltrain Station, this project provides easy access to key transportation routes such as Highway 101 and Highway 92, making commuting effortless. It’s location also benefits from proximity to an endless list of nearby retail, which includes the Marketplace at Redwood Shores and Laurel Street in downtown.
Turn-Key Suites | Available 2025
GENESIS Turn-Key suites are fully built-out and furnished with modular lab casework and office furniture so that companies can begin their science on day one. Sizes range from ±5,000 - ±7,000 RSF.
Spec Suites | Available 2025
GENESIS Spec suites are contemporary, highly engineered laboratories that are designed to drive innovation and simplify the process of leasing complex lab facilities. Sizes range from ±10,000 - ±25,000 RSF.
Come take a tour of the project today and learn more.
±268,000 SF pROJECT
Premier Life Science Buildings
Multi-Tenant Floor Plates
Robust MEP Systems Accommodate Laboratory Standards
HIGHWAY VISIBILTY
Convenient Freeway Access
Building Top Signage Opportunities
3/1,000 Parking Ratio + EV Charging
DELIVERY 2025
GENESIS Turn-Key Program
GENESIS Spec Program
Pre-Designed Lab & Lab Support Features Throughout
Click the thumbnail images below to view larger.

Experience the Difference
GENESIS -Skyway fronts Highway 101 with convenient access to Highway 101, Interstate 280, and the San Mateo Bridge.
Located in the heart of San Francisco’s Peninsula, between Stanford and UCSF, this location offers unparalleled access to the world’s leading innovation clusters which enables growing companies to attract and retain talent from across the Bay Area’s research institutions.
FULLY AMENITIZED MULTI-TENANT PROJECT
Conference Center - Multiple conference spaces furnished with audio and visual equipment for hybrid meetings
Fitness Center - Fitness center equipped with cardio, free weights and functional training, with locker rooms and showers
Food Programing - Convenient food offerings on-site for easy meal options
Glass Wash & Autoclave - Access to shared facilities, managed by property management
Shipping & Receiving - Dedicated personnel to help facilitate S&R
San Francisco Bay Trail - Over 350 miles of bay trail to enjoy directly from the project

FIVE COMPONENTS - endless options
Every GENESIS suite is equipped with an industry standard, modular benching system. This system minimizes downtime and maximizes flexibility. The 5-component system is pre-plumbed and pre-wired for fast installation and effortless reconfiguration. Add components and rearrange overnight.
Adjustable Surfaces
Adjustable height work surfaces for almost any work environment are constructed with a welded metal frame to provide stability to the most sensitive instruments.
Mobile Cabinets
Combine any number of cabinets to customize storage.
Adjustable Shelving
Bolts to any adjustable height table to offer 2 or 3 levels of shelving. Half-length units are also available.
Service Unit
The core component, designed to accommodate up to 7 lab gasses and 12 electrical circuits per unit.
Chemical Hoods
Each suite is capable of accommodating various sized fume hoods ranging from 4 to 8 feet.
Click the thumbnail images below to view larger.

For Leasing and Project Information
Simon Clark
CBRE
+1 650.577.2938
simon.clark@cbre.com
LIC #01318652
James Bennett
CBRE
+1 650.494.5192
james.bennett@cbre.com
LIC #00869074
Rebekah Studer
Phase 3 Real Estate Partners, Inc.
+1 951.663.2997
studer@p3re.com
LIC #02004534
























